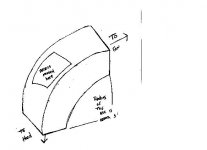kmjt1021
Member
I need to access a duct that drops 4 floors straight down, my problem is the place I would like to install the access panel and the place that offers the most space to work with it is on the bend before it enters the building. Is there a NFPA approved panel that will conform to that bend, Flame guard only offers flat panels, and the only other one I can find is for the side of a small round duct, 8 inches or so. I can put a flat panel in but it will have to be small and nearly impossible to work with because things are in the way. If I can't access it at that bend somehow I don't think I will even summit a bid. anyone know of anything?


